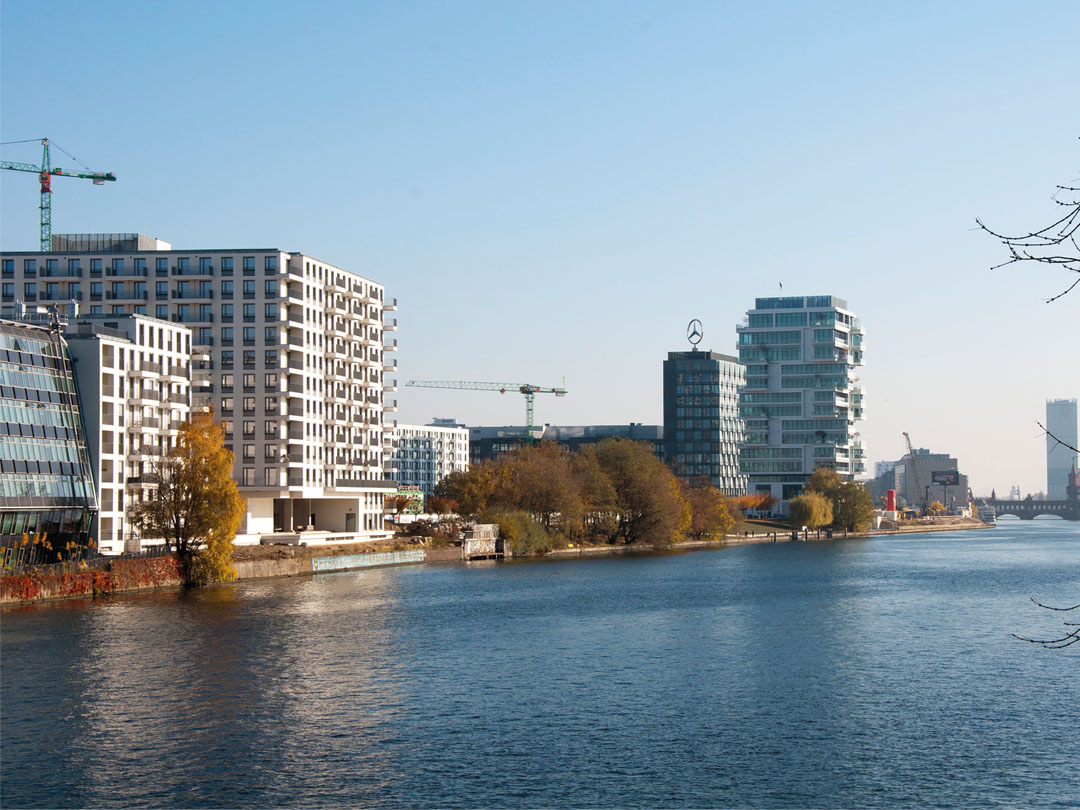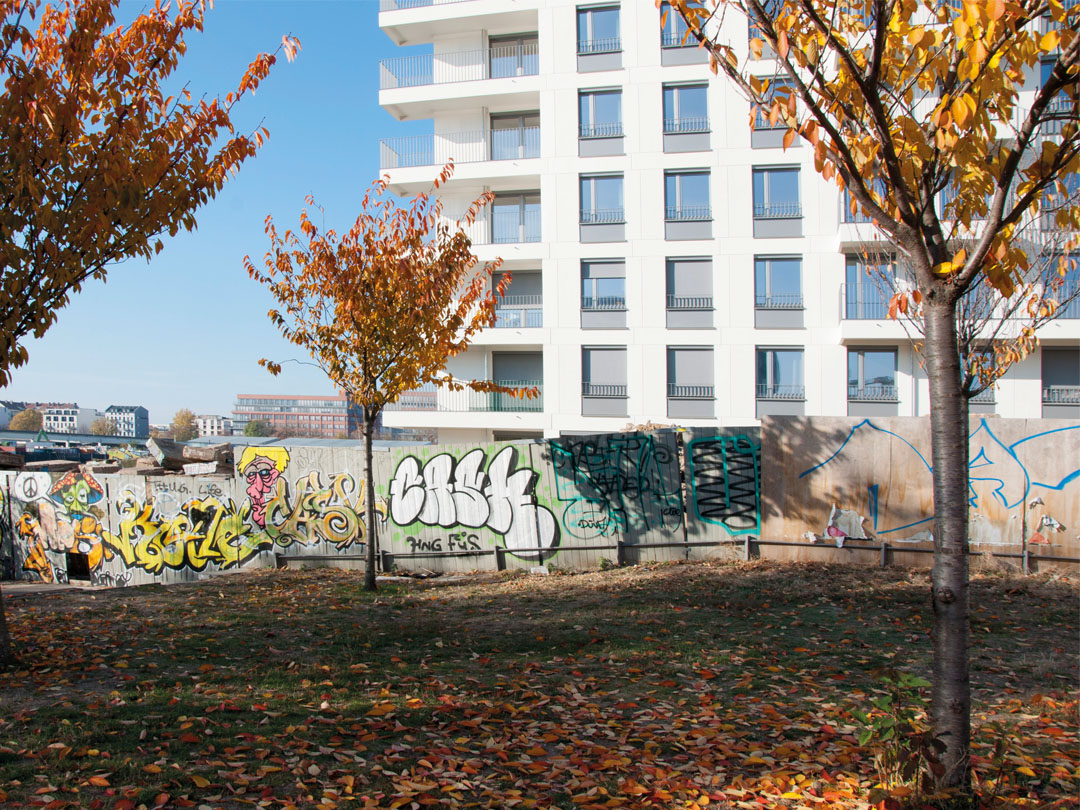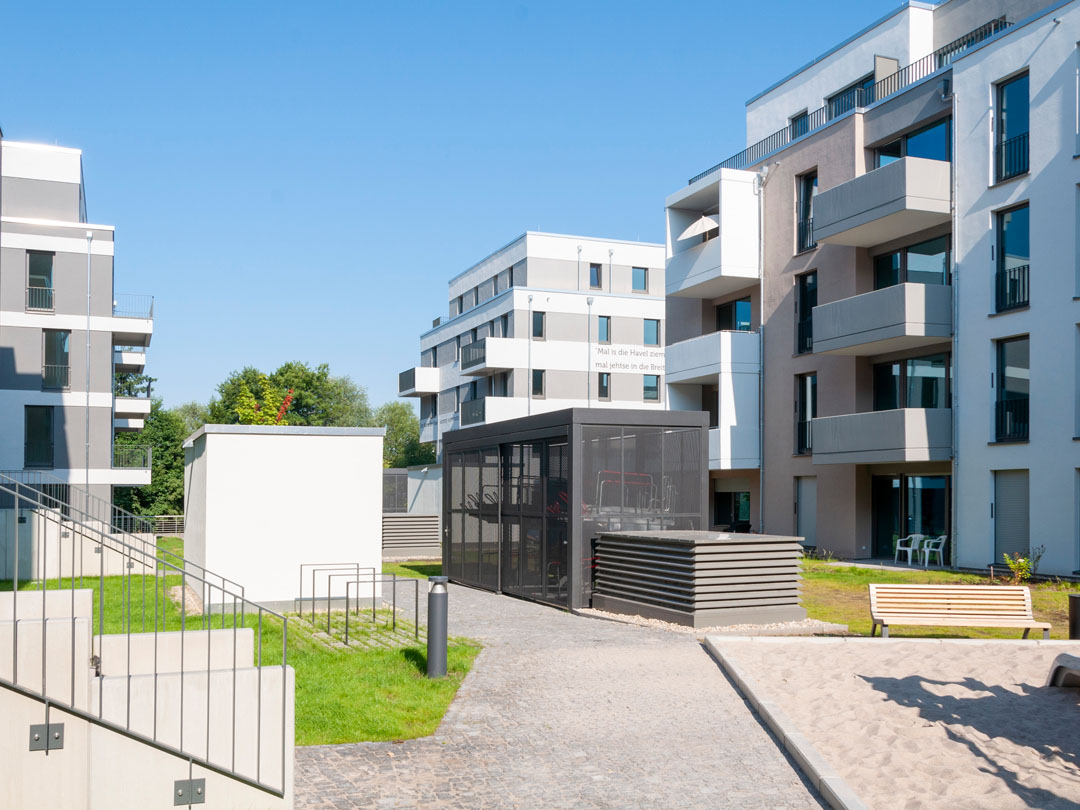Schrobsdorff Bau AG
Building on the Havel and Spree
Berlin-based Schrobsdorff Bau AG has successfully established itself on the regional market since 1989 and is primarily active in turnkey new construction. The medium-sized company was also involved in the conversion and renovation of prestigious buildings such as Bellevue Palace and the Royal Porcelain Manufactory. Schrobsdorff Bau AG is currently involved as general contractor in one of Berlin’s largest residential construction projects: WATERKANT Berlin. By 2025, a new urban quarter with attractive, affordable living space for around 6,000 people will be built in Berlin-Spandau directly on the Havel. On behalf of the state-owned housing association Gewobag, Schrobsdorff Bau AG is building A total of 844 residential units including underground parking, commercial space and a day care center. The apartments in the first sub-project have already been occupied and the second sub-project is scheduled for completion by 2023. On the Spree, the company realized the new construction project Stralauer Platz 35, an ensemble of two residential buildings and a hotel with around 300 rooms, for the private investor JUWI 3 Immobilien GmbH. It was a particularly challenging construction project, as parts of the listed Berlin Wall had to be integrated into the building.

Photo @Schrobsdorff Bau AG
WATERKANT Berlin
One of the largest new urban districts has been under development in Berlin-Spandau since the 1990s: the Oberhavel Water City. In total, over 12,750 residential units as well as schools, daycare centers, green spaces and commercial areas will be built by 2026. The state-owned housing associations Gewobag and WBM are currently working with WATERKANT Berlin to realize a sub-district on the eastern bank of the Havel in the Haselhorst district. Around 2,500 apartments will be built in three sections by 2025 – including a district center, a school location and a daycare center, as well as a mobility hub and an energy center. WATERKANT Berlin is a new neighborhood in one of Berlin’s most beautiful waterfront locations directly on the Havel. The concept envisages a green, feel-good city with a high quality of living, a diverse range of affordable housing and a lively neighborhood community. As one of the largest residential construction projects in the capital, WATERKANT Berlin will set new technical, ecological, economic and functional standards. The pioneering urban development project has already been awarded the DGNB platinum pre-certificate for its sustainable energy concept, innovative mobility options with mobility hubs and e-charging infrastructure as well as the expansion of the social infrastructure: A combined heat and power plant and a river water heat pump ensure the heat supply and provide electricity for the district. Berlin-based Schrobsdorff Bau AG is the general contractor responsible for two of Gewobag’s WATERKANT sub-projects (T1 and T2a) – a total of 844 residential units, eight commercial premises and a daycare center.
Affordable living by the water
The starting signal for the realization of WATERKANT Berlin was given in August 2018 with the laying of the foundation stone for the first sub-project. On behalf of Gewobag, Schrobsdorff Bau AG constructed 14 buildings with a total of 362 apartments as well as smaller commercial and retirement units. Like all new buildings, the four- to seven-storey buildings were constructed according to KfW 55 standard implemented. The construction project also includes an underground parking garage with 95 parking spaces, which is located under a communal green area. The housing on offer ranges from 1-room apartments to 4-room family apartments and is aimed at people at all stages of life and with a wide variety of lifestyles. All apartments have balconies, terraces or outdoor seating areas and have a direct connection to the waterfront.
As part of the “Berlin model” of cooperative building land development, subsidized housing will be made available throughout WATERKANT BERLIN to ensure a social mix within the new urban quarter. 120 apartments in the first sub-project are price-controlled, 242 are available for an average of less than 10 euros net cold per square meter. In addition, 202 residential units were made barrier-free. Around two years after constructionThe first tenants were able to move in in summer 2020. The new neighborhood on the waterfront is gradually coming to life.
The new neighborhood center
A striking 16-storey residential tower is the new landmark in the second sub-project of WATERKANT Berlin, which in turn is divided into four sections. A total of 737 apartments will be built here by 2022, along with a district center, retail, parking garage and mobility hub, as well as an energy center as the main supply hub. In addition to the district center and the energy center, Schrobsdorff Bau AG is also realizing sub-project 2a – again for Gewobag – which, including the high-rise building, comprises 482 residential units as well as commercial units and a day care center. This also includes a naturally ventilated 3-storey, covered garage with 174 parking spaces. Around 80 percent of the one- to four-room apartments are subsidized, and around 70 percent are planned to be barrier-free. WATERKANT Berlin provides affordable housing for broad sections of the population in modern architecture in an attractive location with high leisure and recreational value. This shows that ecological, social and economic aspects can be harmonized in residential construction. A forward-looking concept for Berlin.

Photo @Schrobsdorff Bau AG

Photo @Schrobsdorff Bau AG

Photo @Schrobsdorff Bau AG

Photo @Schrobsdorff Bau AG
Stralauer Platz 35
In addition to projects for the state-owned housing associations, Schrobsdorff Bau AG also works for private investors. From 2016 to 2018, the company built a hotel and residential building for JUWI 3 Immobilien GmbH on Stralauer Platz, directly on the north bank of the Spree. The special challenge: listed parts of the Berlin Wall, part of the Eastside Gallery, had to be sensitively integrated into the new building ensemble. The inclusion of the artifacts was decisive for the urban form of the buildings. The two Berlin offices of Wiking Froh Architekten and Planungsteam Balske und Palinske designed an L-shaped, eight-storey corner building and a twelve-storey atrium building. The building block positioned directly opposite the Ostbahnhof station on the street side comprises a hotel with a restaurant, library area and around 300 rooms. The second building block and the solitary structure are planned as residential buildings and are oriented towards the Spree side. Together, they offer 19,800m2 of space for 327 apartments. All buildings are equipped with bicycle rooms, cellars and underground parking in the basement. A spacious Spree terrace creates a visual connection to the water and offers a remarkable quality of stay with the green inner courtyards and a publicly accessible riverside path. The new-build project is planned as a KfW 70 efficiency house and thus makes a contribution to climate-friendly, sustainable construction.
Joint project success
As general contractor, Schrobsdorff Bau AG relies on long-standing project partners such as the Berlin-based engineering company HOLTHOFF mbH. The companies worked together successfully on the construction projects at both WATERKANT Berlin and Stralauer Platz. The specialists for technical building equipment were responsible for consulting and planning the heating, ventilation, sanitary, electrical and MSR as well as the TGA project and construction management. “Reliable partners who understand that you have a common goal are essential for the success of a project. has. There are unforeseen difficulties in every project. It is crucial to find satisfactory solutions for all parties involved,” explains Dietmar Witt, CEO of Schrobsdorff Bau AG.
A conviction that is also practiced at ClimaLevel Energiesysteme GmbH, which in turn works together with HOLTHOFF GmbH on many projects in Berlin. For all three projects, the company equipped all 1,171 apartments with underfloor heating.
