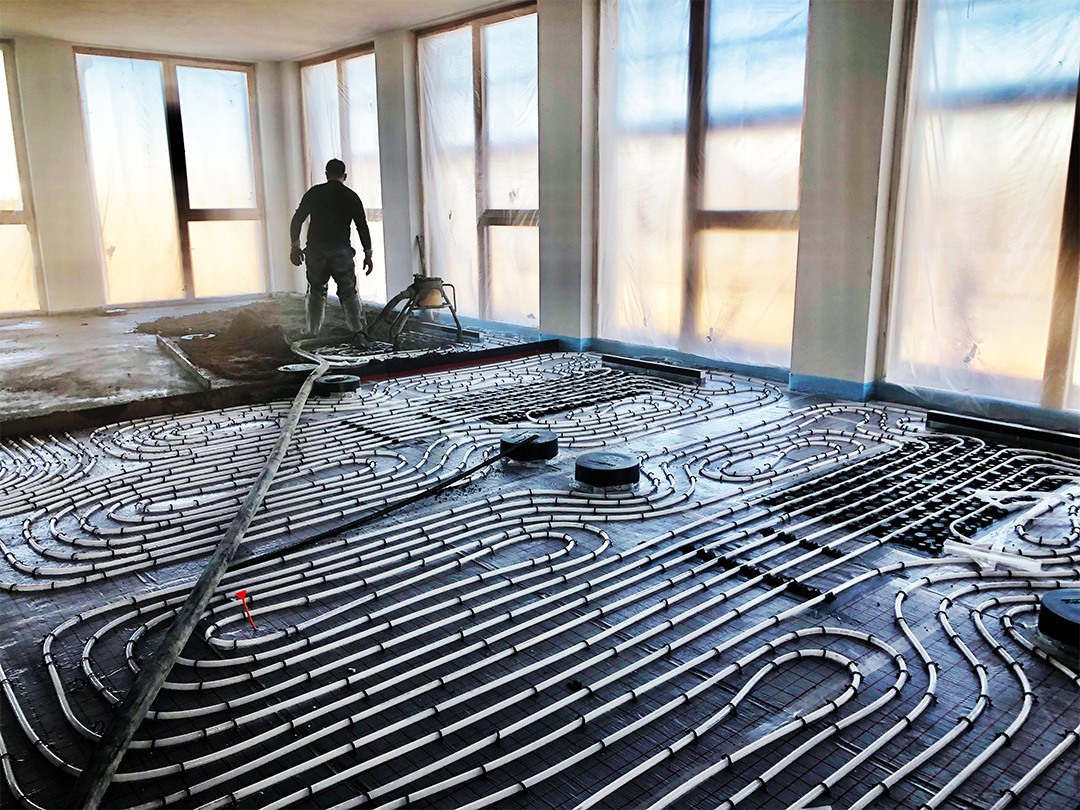ClimaLevel multi-floor
Best climate in the CarlsCube with the multi-floor
Thanks to the client’s early decision to opt for multi-flooring, ClimaLevel Energiesysteme’s planning department was on board from the very beginning when the project was being finalized on the drawing board. The Kölmel planning office from Durmersheim was responsible for the technical building services planning of the project.

Photo @Uwe Kemmer
The complete underfloor cabling with floor-level installation units (device inserts) should be integrated into the system structure of the multi-floor. This results in a construction height of approx. 20 cm to the top edge of the screed for floor structures in accordance with DIN 18 560. The exact positions of the floor sockets then had to be determined during the planning stage. As the multi-floor is a cavity floor with a conventional wet screed, the flexibility of positioning the floor boxes during subsequent operation is naturally more limited than with raised floors.
Heating with the Multiboden
Underneath the system panels to which the heating pipes are attached, there is a cavity 40 mm high through which the supply air is routed. The air preconditioned in the central unit is fed through the hollow floor and thermally treated by it. The multi-floor serves more or less as a post-heating coil. For the heating case, system temperatures of 35/32°C and a room temperature of 20°C are planned. The small spread of 3K results from This resulted from the planning of the cooling case, which was to be equipped with optimum performance.
Cooling with the multi-floor
When planning a floor cooling system, the significantly reduced heat transfer coefficient α between the floor and the room compared to the heating case must be taken into account. The value of αFB consists of αStr (radiation component) and αkonv(convective component). With conventional underfloor heating systems that are fed with cold water, the convective heat transfer is almost zero. This is due to the so-called cold air lake that forms directly above the cooled ground. With the Multiboden, on the other hand, the supply of air from the floor ensures that the cold air lake is dissolved and the convective heat transfer is sustainably stimulated. Depending on the floor covering, whose thermal conductivity has an influence that should not be underestimated, cooling capacities of 50 W/m² achieve. These values do not take into account the proportion of cooled air that flows into the room via the supply air outlets. In order to design the system hydraulics optimally for the cooling case, the pipe network calculation was carried out with the aforementioned spread of 3K. All distributors were fitted with a dynamic differential pressure regulator to ensure stable system hydraulics.
Ventilation with the Multiboden
The ClimaLevel Multiboden is nothing other than the final branch of the building’s supply air system. The supply air volume flows of the offices were set at 35 m3/h Person defined. With a typical 4-person office with 25 m2
this results in a supply air volume flowof 140 m3/h, which is blown in from the floor via the slotted rails. At a sub-zero temperature of 4K in cooling mode, this corresponds to a specific cooling capacity of 15 W/m2. The supply air flow and therefore the entire ventilation system therefore does not need to be increased despite the additional cooling option. However, more emphasis should be placed on dehumidifying the supply air when cooling. When dimensioning the cooling system, the dehumidification capacity required for the air volume must be taken into account accordingly.
