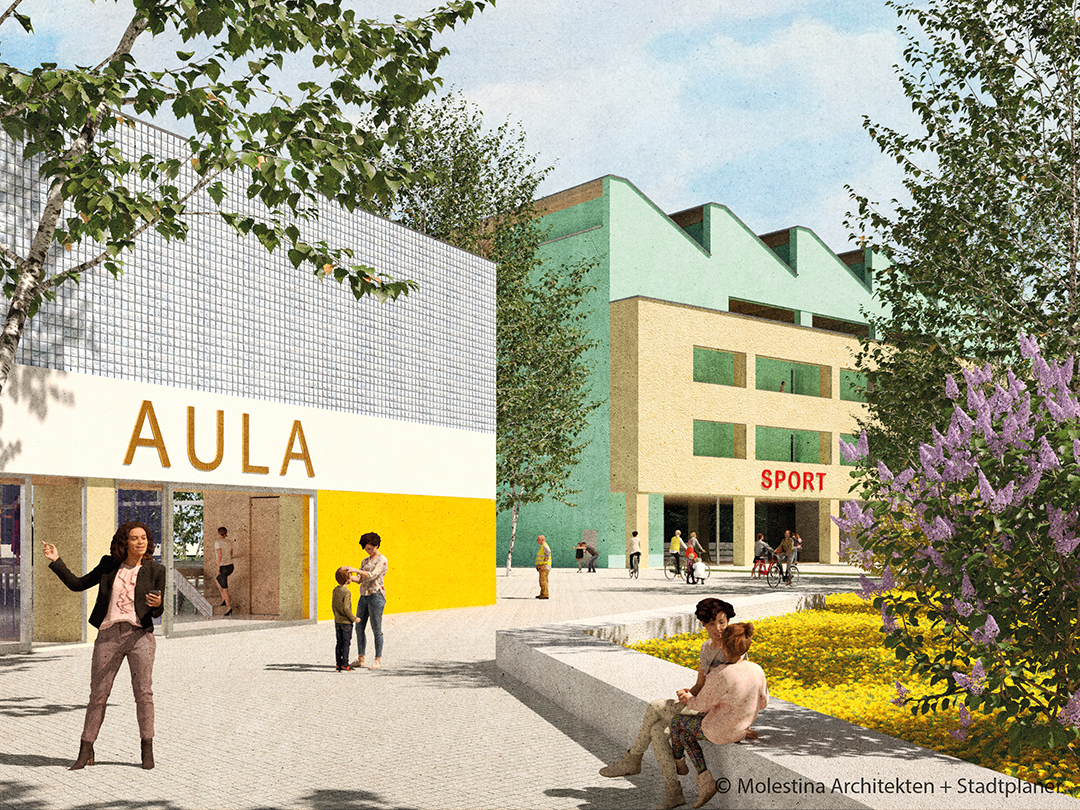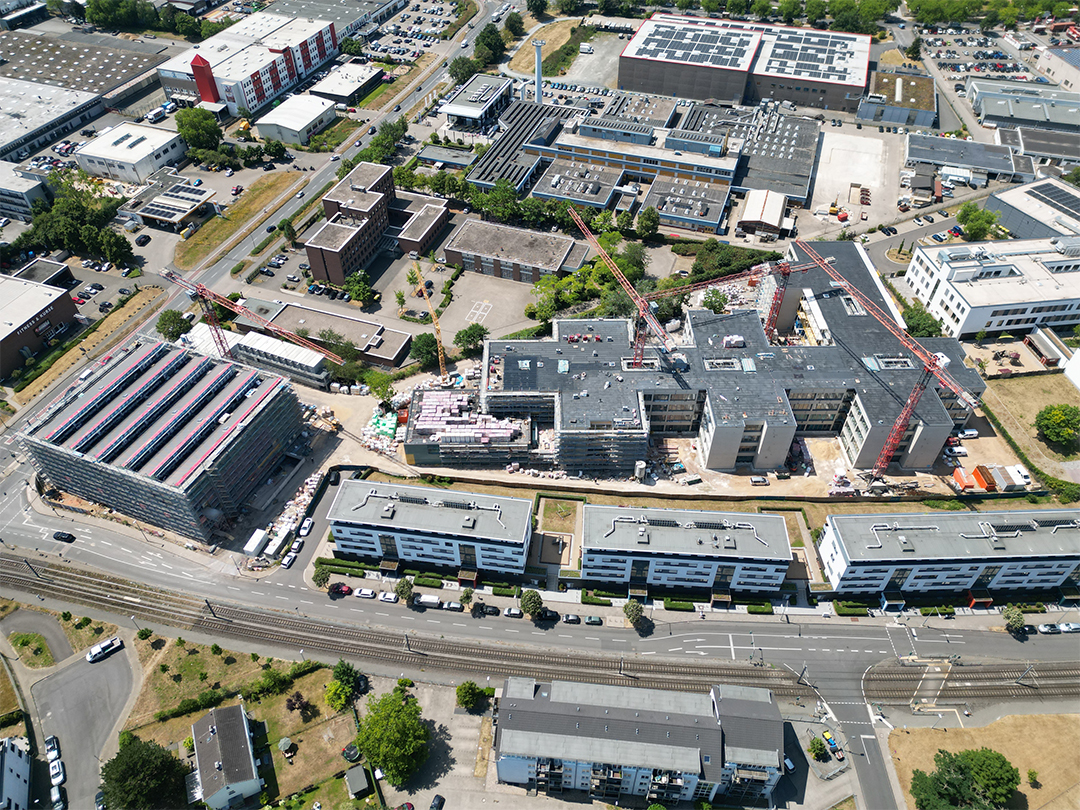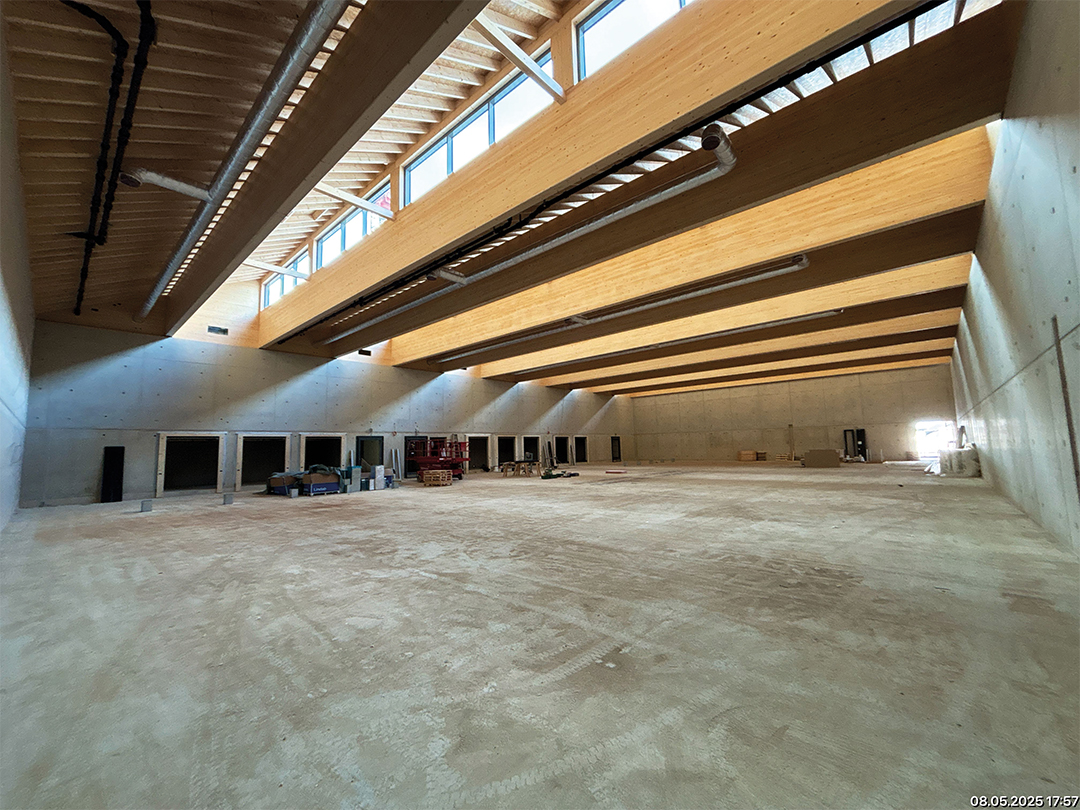Cologne-Ossendorf Comprehensive School
Innovative pilot project
In Cologne, many things are known to take a little longer – the new Ossendorf comprehensive school proves the opposite: just two and a half years after the foundation stone was laid, classes are due to start in the 2026/27 school year. Around 1,300 pupils will then be learning in one of the most modern and sustainable school buildings. With a gross construction floor area of 33,300 square meters, the largest school building in timber-hybrid construction inconstruction in North Rhine-Westphalia.Westphalia. And ClimaLevel is involved: as a partner of Prinzing Gebäudetechnik GmbH, we have equipped public areas and classrooms – around 6,000 square meters in total – with underfloor heating.

Photo © Molestina Architects and Urban Planners
New paths in school construction
Normally, public building owners are obliged to put each trade out to tender individually – a time-consuming process. This was remedied by a council resolution that also allows contracts to be awarded to general and total contractors. Beginning of 2023 Fritz Meyer GmbH was commissioned as total contractor to build the new Ossendorf comprehensive school, together with Cologne-based architects Molestina Architekten + Stadtplaner GmbH as general planner and studio grüngrau Landschaftsarchitektur. The topping-out ceremony was held in April 2025 – less than a year after the foundation stone was laid. The rapid construction process was also made possible by the timber-hybrid construction method with largely prefabricated timber and concrete elements.
Optimal learning environment
Molestina Architekten consistently implemented the pedagogical concept in a modular architecture. The focal point of the basic module, which varies according to function, is the cluster as an integrative space with an atrium. The building ensemble consists of four four-storey learning houses, which are connected by a shared top storey. They are complemented by a solitary two- and three-storey sports hall with underground parking. The assembly hall and canteen in the “event house”, modern learning clusters for secondary levels I and II as well as science and creative subject rooms create a sustainable educational environment. Inner courtyards, open spaces and green façades ensure a close connection between indoor and outdoor spaces.
Sustainability as a guiding principle
The Ossendorf comprehensive school is a timber hybrid building: while the foundation, staircase cores and fire walls are made of reinforced concrete, the upper floors are made of timber elements. The floor slabs consist of prefabricated concrete elements in combination with glulam beams. This construction method saves around 2800 tons of CO₂. Only local spruce from sustainable forestry is used. A photovoltaic system (approx. 520 kWp) covers the majority of the electricity requirements.
Greenery is a central theme of the new school building: pergolas and plant troughs bring nature directly into the classrooms, retention roofs keep valuable rainwater in circulation – both support cooling and promote biodiversity at the same time. In addition, 50 to 60 new trees will be planted. DGNB Gold certification is being sought for both the school building and the sports hall.
A showcase project
Climate-friendly, sustainable and implemented in record time: The Ossendorf comprehensive school is a pilot project that is attracting national attention – other local authorities are already showing interest.




